Design Tips for Small Bathroom Shower Spaces
Designing a shower space in a small bathroom requires careful planning to maximize functionality and aesthetic appeal. Efficient layouts can make a compact bathroom feel more spacious and comfortable. Various configurations, such as corner showers, walk-in designs, and sliding door setups, are popular choices that optimize limited space while maintaining style. Proper selection of fixtures and materials can further enhance the sense of openness and ease of use.
Corner showers utilize space efficiently by fitting into the corner of a bathroom. These designs often feature sliding or hinged doors, saving space and providing easy access without encroaching on the room's footprint.
Walk-in showers create an open, barrier-free entry that visually enlarges the bathroom. They often include frameless glass panels and minimalistic fixtures, contributing to a sleek and modern look.
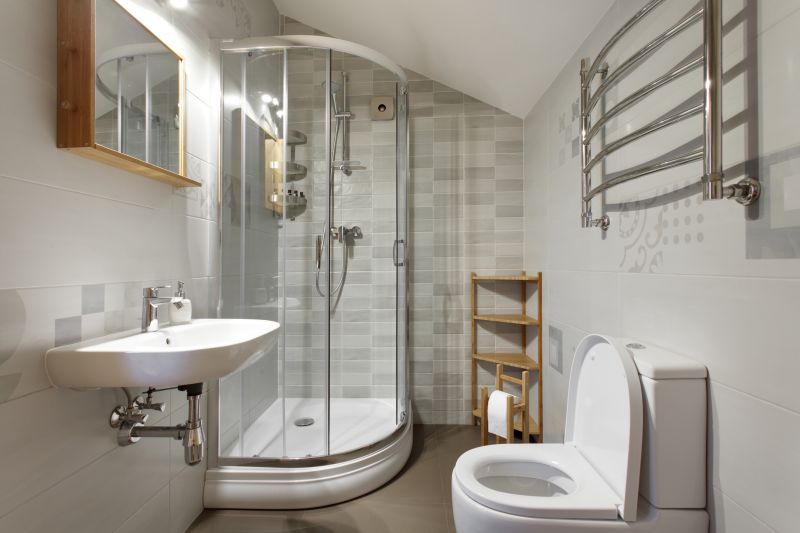
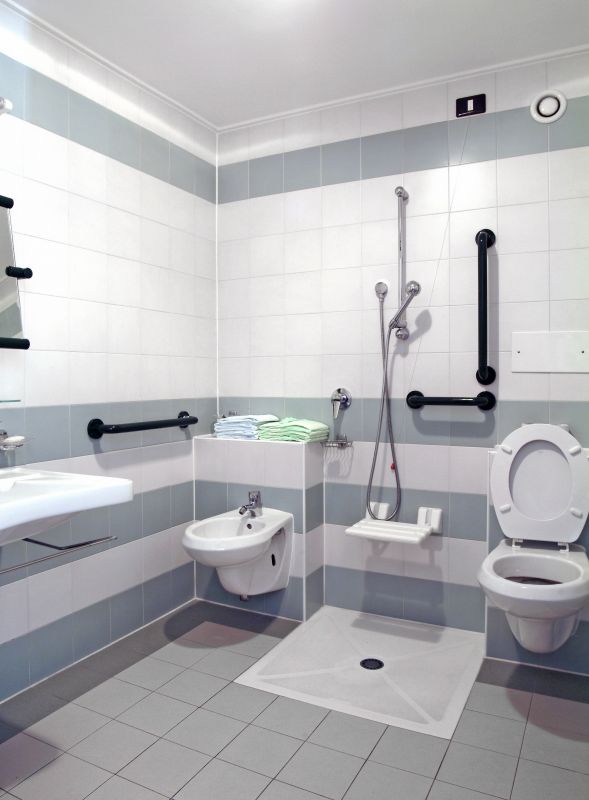
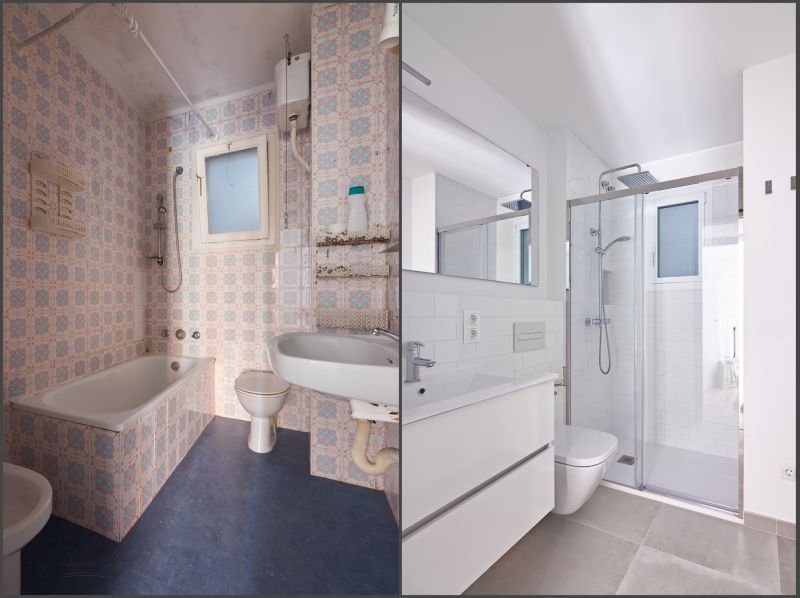
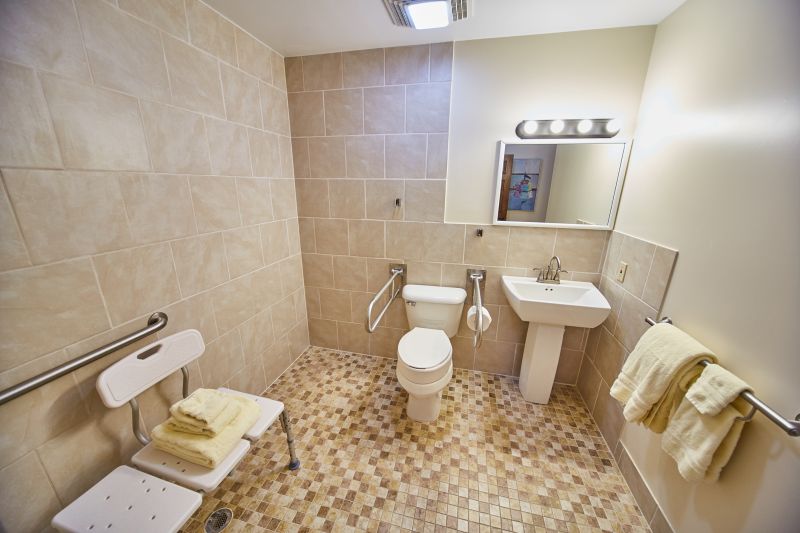
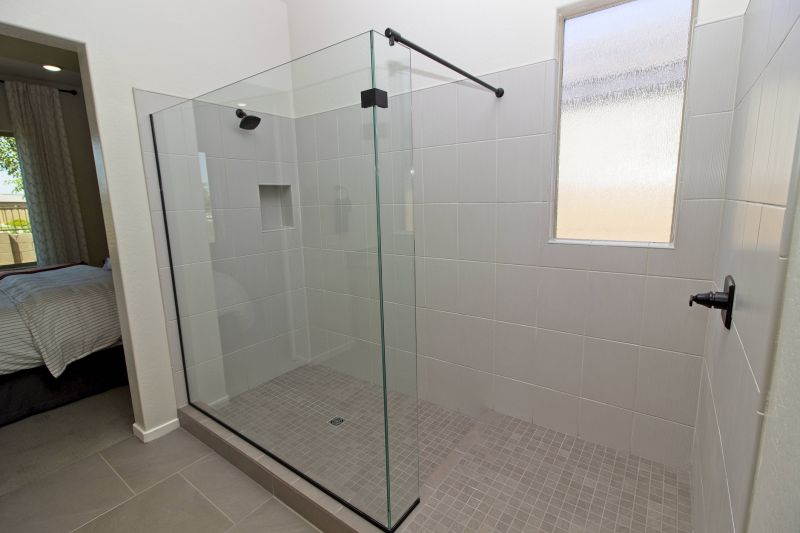
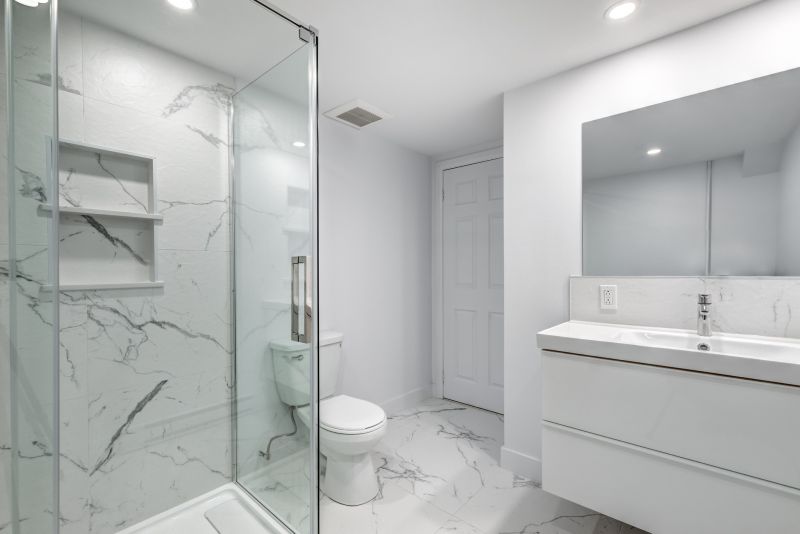
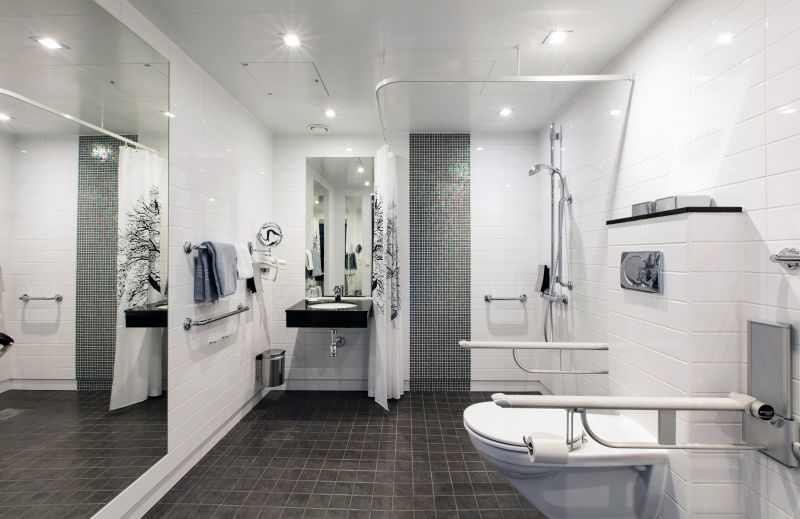
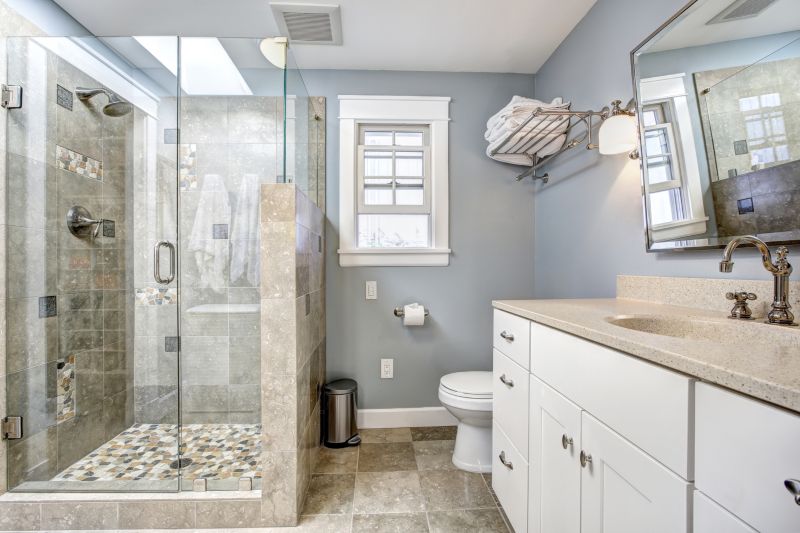
| Layout Type | Advantages |
|---|---|
| Corner Shower | Maximizes corner space, ideal for small bathrooms, often includes sliding doors |
| Walk-In Shower | Creates an open feel, accessible, enhances visual space |
| Shower Tub Combo | Provides versatility, saves space by combining functions |
| Sliding Door Shower | Prevents door swing space, suitable for narrow bathrooms |
| Neo-Angle Shower | Fits into corner with angled design, efficient use of space |
| Pivot Door Shower | Offers a classic look, easy to install in small areas |
| Glass Enclosure | Enhances openness, easy to clean and maintain |
| Open Shower Area | Minimal fixtures, maximizes space, modern aesthetic |
Selecting the right shower layout involves balancing space constraints with desired functionality. Corner showers are among the most popular options for small bathrooms due to their space-saving design. Frameless glass enclosures can make the area appear larger by allowing unobstructed views, while sliding doors eliminate the need for clearance space to open outward. Walk-in showers with minimal barriers provide a seamless transition from the rest of the bathroom, contributing to a more expansive feel. Additionally, choosing fixtures and finishes that reflect light can further enhance the perception of space, making the bathroom more inviting and practical.





